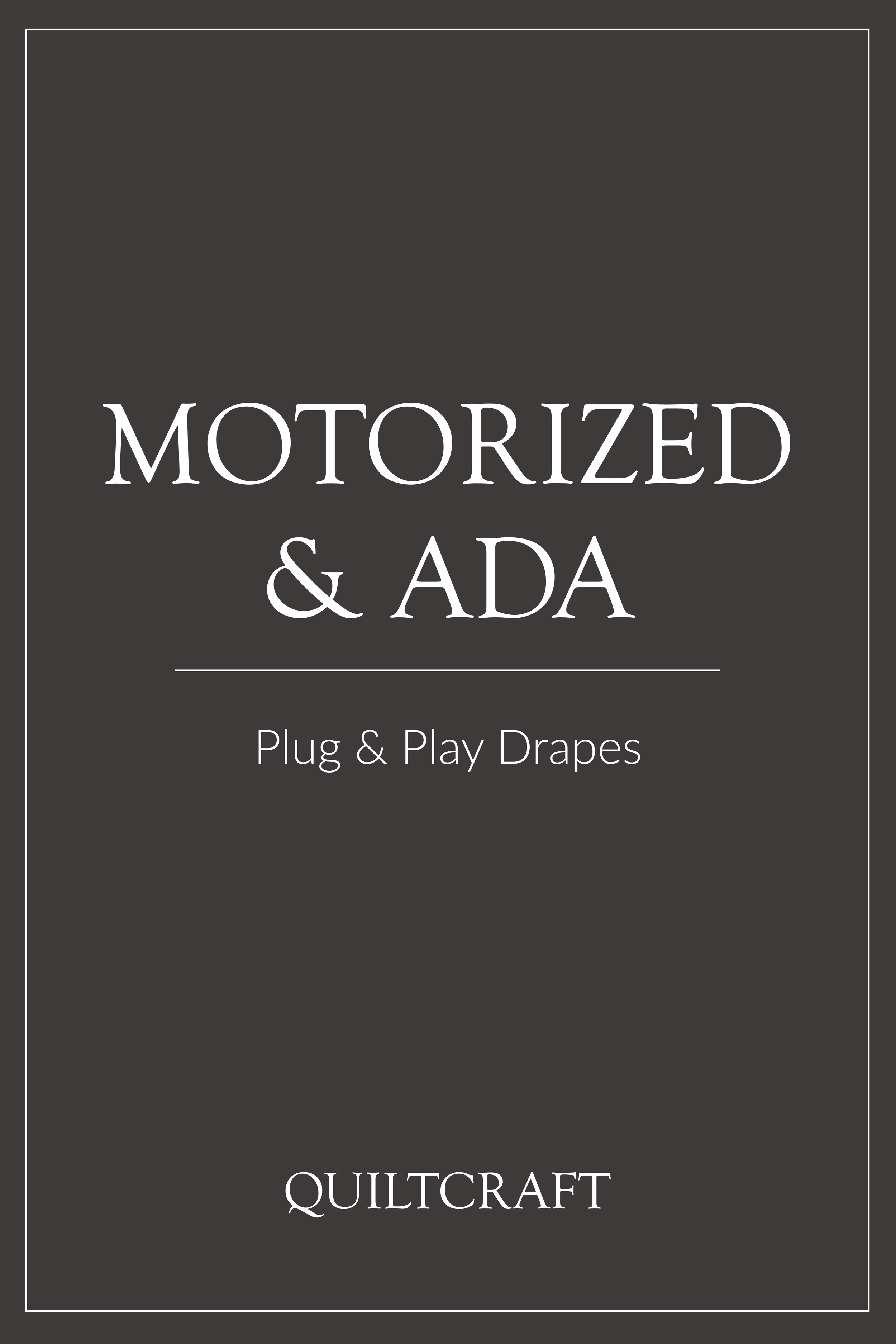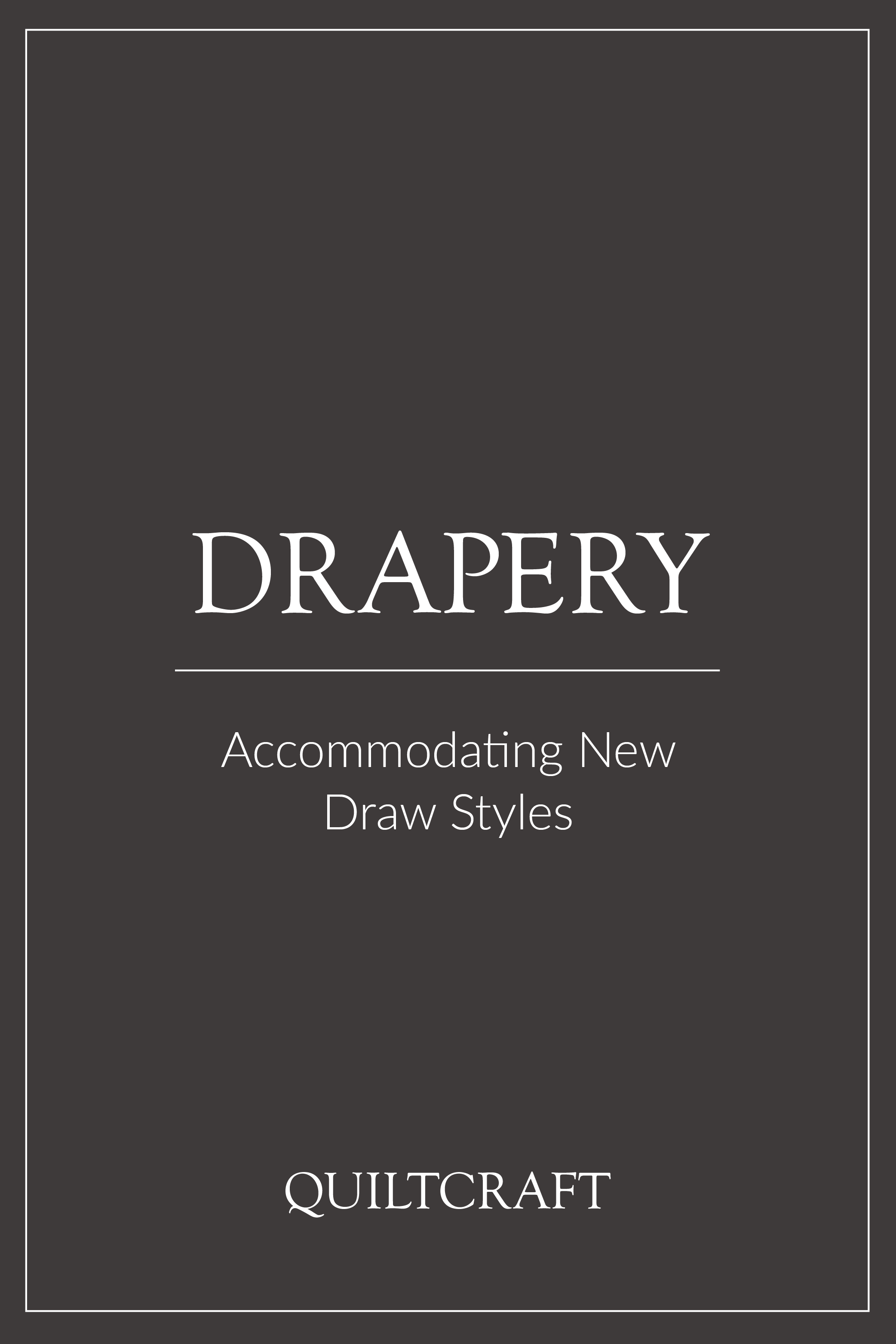What is a Top Treatment Dustcap?
Ask any project manager in the drapery manufacturing industry to tell you of a day, or at least a job, in which they did not use the term “dustcap” at least a couple of times to communicate needed information for a project. Dustcap is used very often and can have huge implications to the final overall look of the window treatments.
So, plain and simple a dustcap is the roof board of a cornice or valance. It is typically made out of ¾” MDF or plywood and may either be attached directly to the ceiling or wall mounted with some type of L-brackets. A full dustcap differs from a simple 1x2" brace as shown below (click to enlarge the pictures)!
Check out our post “What is the Best Cornice Construction for Window
Hospitality Window Treatments?” for further information
Full Dustcap - Ceiling Mounted
Full Dustcap - Wall Mounted
1x2 Framing - Ceiling Mounted
So, why is this so crucial?
That ¾ of an inch (or other thickness, if different) of MDF must be known by all parties involved in the construction of a property and production of drapery treatments. If something is missed then the potential of too short or too long drapes goes up exponentially.
A few examples…
A drapery manufacturer measures a guestroom's Ceiling to Floor and finds it to be 108”. The product specified includes a cornice, ceiling mounted and a blackout and sheer mounted within that cornice. When the project manager makes the deductions he/she must know the thickness of the dustcap of said cornice and take that as part of his/her deductions (we also must make sure that it's a full dustcap rather than 1x2" framing or only a face board). If the dustcap is ¾” and the PM does not take the deduction then upon installation, the drapes will be ¾” short. If the cornice has a 1.5” dustcap and the PM simply assumes a ¾” dustcap then upon installation the treatments will be ¾” to long.
A drapery manufacturer receives a specification for a wall mounted, GC built cornice with a sheer and blackout ceiling mounted within that cornice. The GC built cornice is specified to be mounted at 96”. First, we must notice that the cornice is being wall mounted but the blackout and sheer are being ‘ceiling mounted’ within the cornice. How is that possible? Well going back to our definition of a dustcap functioning as the roof board of a cornice or valance allows ceiling mounted hardware to be installed into the dustcap of the cornice even though it is wall mounted. Now lets say the top of the cornice is being mounted at 96” and the dustcap is ¾” thick. That means that the ceiling mounted hardware and the length of the drapery actually needs to be 95.25” (plus deductions).
A drapery manufacturer receives a specification for a ceiling mounted, GC built cornice with a sheer and blackout ceiling mounted within the cornice. If the project manager were to assume the dustcap be made as usual he/she would take a 3/4" deduction for the thickness of the dustcap. That being said during a phone call with the designer and GC it is noted that the GC cornices will be made with 1x2" framing rather than a full dustcap. What this means for the project manager is that although the specifications call for blackout and sheer inside a cornice the hardware will actually be installed directly into the ceiling and the 1x2" framed cornice will be installed around it. Therefore no deduction should be taken and the drapes should be finished to the original ceiling to floor measurement (minus hardware deductions).
As you can see, it is crucial to have the correct understanding of dustcap and for all parties involved to have good thorough conversation in regards to the thickness of that dustcap. There truly is no room for error when ¾” of can make or break a drapery treatment.
We would always recommend that when the GC has been directed to make the cornices, they are looped into a conversation with the drapery manufacturer project manager and the hotel designer.
Here are some resources that might be helpful:
Explore Related Posts








