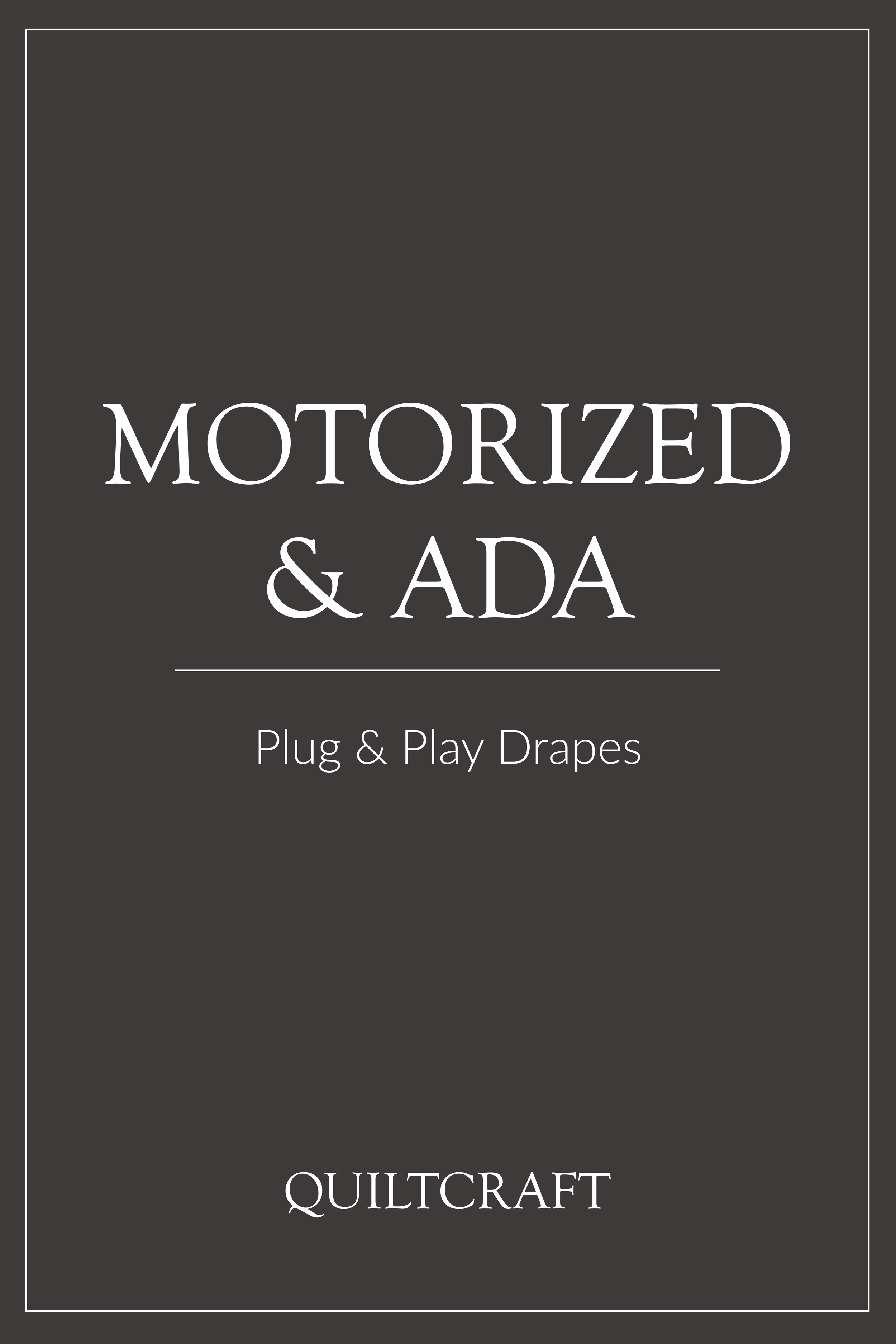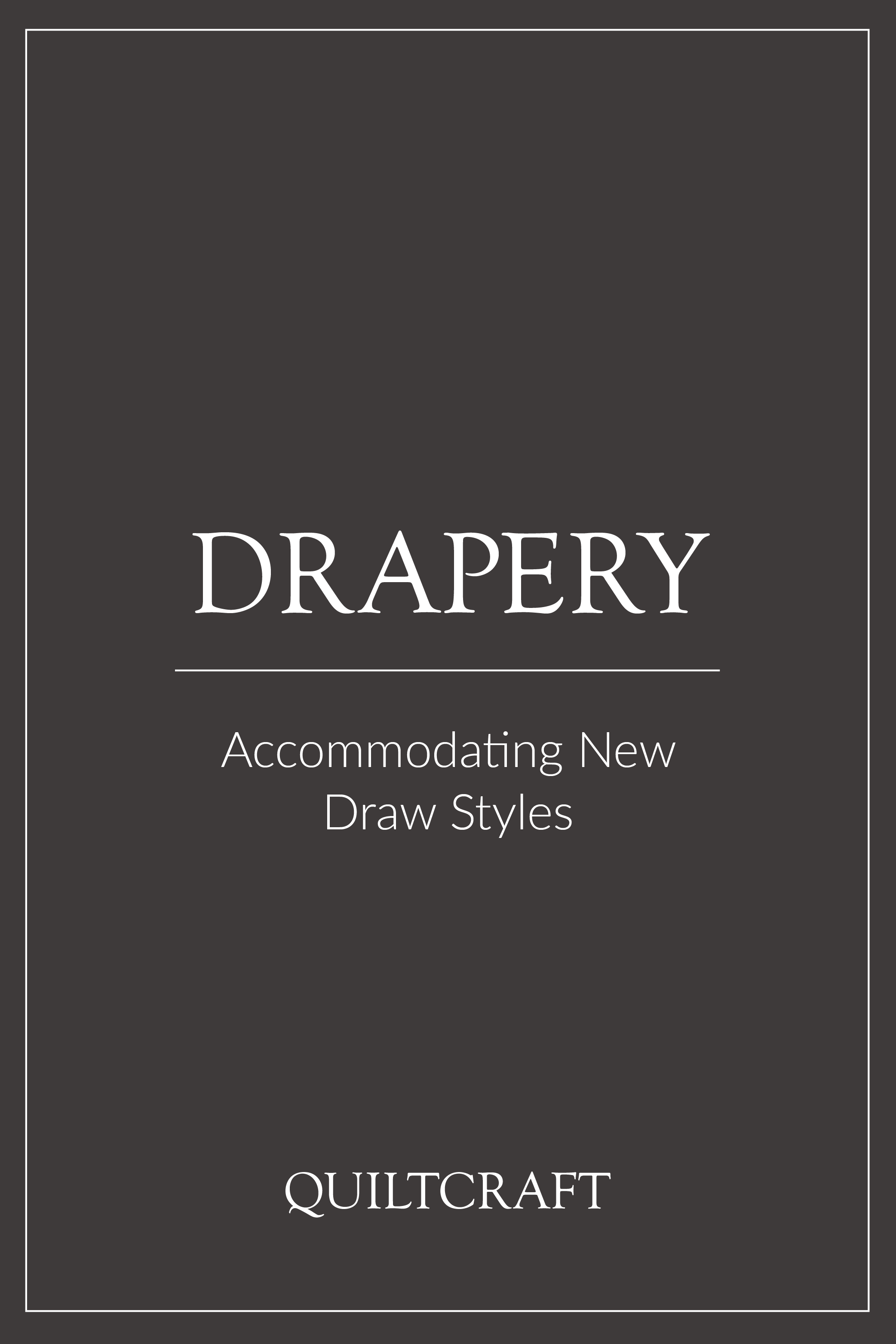Guest Post: How To Build And Use A Model Room? By Mark Trudeau
We have a little bit of a different feature for you. The below article was written and posted by Mark Trudeau of Vantage Commerce, LLC out of Las Vegas, Nevada on LinkedIn. Mark is a Principal at Vantage Commerce, LLC and boasts a vast amount of experience in interior design as well as hospitality and corporate project management!
We have divided Mark’s post into 3 different posts. See the list below and make sure to check out each of them. We hope you find this information helpful and invite you to check out Mark's LinkedIn and the original location of this post.
How to Build and Use a Model Room? (read below)
Location and Site Conditions
Ideally, model rooms are constructed at the actual property and not in a remote location. This is not always possible, especially for new ground-up properties, or properties undergoing extensive renovations. Having the model room close at hand, increases the effectiveness of the room as tool to be used and referenced. If the model room cannot be constructed on site, care should be taken to build the model as close to the physical property location as possible and to create as closely as possible, the conditions that will exist at the property—wall framing should be the same method and materials, as will utility systems, ceiling heights are correct, as are doors and door hardware, etc., with special care given to site differences.
In one example, a service elevator at a remote location that was much larger than the elevators used on the actual site was temporarily framed out during the model room construction to mimic the elevator size the construction trades and FF&E installers would actually be working with. In another example where model rooms were constructed in a small warehouse, care was taken to simulate corridor lengths, widths and heights, including the flooring and wall finish materials for FF&E installation planning.
JW Marriott | San Francisco, CA
Actual Products Used
During the model room construction process, care is always given to use the actual finish materials used in the room, but not always with FF&E products, which are sometimes fabricated by different vendors. Its not unusual, largely due to cost, for FF&E to be fabricated by a local (to the property location) entity, while the rollout goods are made off shore in another country. This can prove disastrous, as was the case on a project in Chicago where stone clad FF&E products were made for a model room by a local (Chicago) millwork shop. The actual product arriving from out of the country arrived with the stone separate of the finished wood products. Costs to install the FF&E package greatly increased, while fit and finish were nowhere close to the millwork constructed product, which was the approved "solution". As is the case with many larger projects, the finish materials are actually ordered and delivered to the construction site in lots to be used during the construction/ outfitting process, as this allows the various teams members to understand a products weight, type of storage required either on or off-site, sizing of packaging, which can impact movement and handling of the product at both the warehouse and facility, and of course how waste is to be treated.
Audit the Construction Process
The construction process should be audited to track possible sequencing issues or uncover possible impacts on the design solution not recognized during the design process.
A recent example was placement of electrical behind large headboards—the electrical contractor required and was granted by the General Contractor, a range of placement options depending upon back to back guestroom electrical placement site conditions, and other in-wall obstacles. The result was not all cords used for headboard lighting reached the intended electrical locations when the FF&E was installed resulting in installation delays and go-backs. Had the construction team and the design team been in sync during the model room buildout, its likely the cord length issue would have been caught and a major negative impact to the project never occurred. In another example, black painted entry doors into guestrooms had to be re-finished several times due to poor construction installation sequencing which would have protected the fragile door finish. Floor finishes (mostly carpet & pad), fan coil trim out, and other minor construction detailing all took their tool with multiple sub-trades in and out of rooms for weeks after the doors were hung.
Evaluate the Model for Use
The evaluation process involves more than acceptance of the rooms aesthetics. Remember, form follows function! When conducting model room evaluations, I always start with the Housekeeping staff and measure results—how difficult and thus how long to make up a room? Has the design created areas where cleaning is not easy or efficient, or will require a custom or special cleaning tool? Clean rooms are the result of access. Limiting access to areas than need regular attention produces poor cleaning results, regardless of how dedicated and well trained the housekeeping staff may be.
I then bring in Maintenance to test simple to complex maintenance items—everything from replacing air filters and light bulbs to repainting ceilings, or replacing wallcovering. Furniture touch-up and servicing in-room appliances should also be considered. It's especially critical to look at issues that are all too common in hotels of all service levels--clogged toilets and drains. As room designs become increasingly complex and elevated in their level of finish and amenities, ongoing maintenance is a critical review component for mapping out a long term maintenance strategy.
Then there's the Room/ Guest Service staff/ operations. On a recent project, in-room dining was compromised by the size of the portable dining table given the rooms FF&E arrangement. Comfortable two person in-room dining was next to impossible and had to be addressed.
Sessions Hotel | Bristol, VA
Finally, simplicity of guest use should be reviewed. Many upscale properties are installing lighting control and even whole-room automated control systems. Such trends are appealing, but not for everyone who can find the degree of technology incorporated into guest rooms to be overwhelming. One of the chief complaints by guests to some of the newer properties recently opened is the lack of ease associated with room use. I recently stayed at a high-end property that offered a narrow but deep shower in the bathroom. The primary shower head was a rain head in the ceiling. Unfortunately, the shower control was placed deep inside the shower. For several mornings a rush of cold water literally rained down upon me every time I turned the shower on!
Lastly, I bring in the luggage and test for ease of use getting into and out of the room. This is especially true of resort properties where guest luggage use can significant in quantity and size. Moving luggage in and out of a room, including temporary luggage storage in the room, impacts a room maintenance, its housekeeping, access by guest services, and guest comfort and satisfaction.
Evaluate the Model for Cost Savings
Many complex hotel properties today vaunt large number of guest room types. Personal experience has shown that many designers will identify differing room types by small, almost unnoticeable changes in FF&E selections or sizes. Complexity in guest room types increases all costs associated with implementation and maintenance, and is not always necessary to deliver dynamic and impactful room design. Good design considers such. Great design seeks after simplification to drive costs down and increase guest satisfaction.
When evaluating a model room, ask the difficult questions as they relate to the project as a whole—was the room’s function, based on the criteria set forth by the Owner/ Brand effectively addressed? Are there ways to simplify the guest experience and in the process increase satisfaction? Are the dollars being spent, being spent in the right areas? Again, I'm of the opinion that these questions should have been answered long before the model was constructed, but time and again, I see opportunities for cost savings and increased guest satisfaction after the design has been finalized and the model is being evaluated.
"Great design seeks after simplification to drive costs down and increase guest satisfaction." To conclude, it costs much less to work out the design on paper than it does in the field. A model room should never be used to prove a conceptualized design, but is an effective tool for working through a range of related concerns, especially on the construction front. When built, the model should confirm the designs functions and aspirations, not pave the way for extensive alterations or new concepts. esthetic requirements.
Check Out More Drapery Posts











