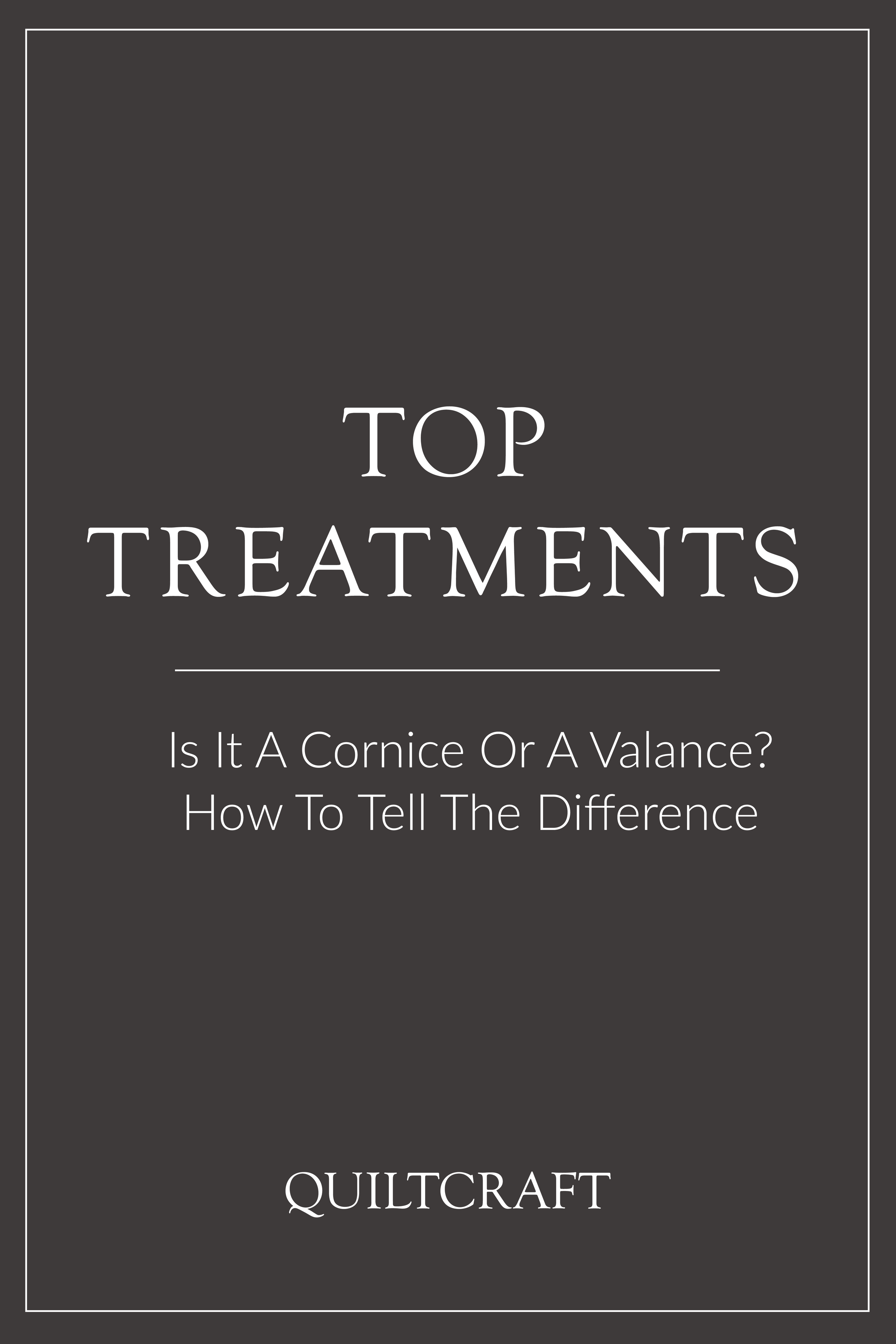Popular Cornice Styles
We have a few posts about window top treatments, most of them involving how they are built and technical aspects that make them safer and stronger. Now we want to talk about how they look and what design aspects you can include with your top treatments.
Cornices are constructed of wood on all sides and come in two varieties; fabric wrapped & millwork, which is stained or painted wood.
(For more information on millwork cornices check out our blog post “Millwork Cornices – Another Option.”).
Breaking down fabric wrapped cornice styles there are four main types with further variations.
Straight Cornice
As it sounds, this is basically a rectangular box without bottom or back. The front edge is a perfectly straight piece of plywood or MDF and fabric is wrapped around the frame. A face fabric must be specified and the inside is lined with a coated blackout.
Diamond Cornice
This type is similar to a straight cornice but with added frills to the face. The face is usually completed with two complementary fabrics cut in triangular shapes and separated by a welt.
Scalloped Cornice
Named after the similar looking scalloped shell, the front edge of this cornice is finished with radial curves rather than a straight edge or stepped or arched cutouts. The scalloped cornice must be specified with the number of ‘points’ and the ‘depth’ to which these curves should run into the cornice.
Cutout Cornices
While the above cornices all stand on their own, cutout cornices are versions of the same, yet with differing additions. There are two main elements that change these cornices; arches/curves & steps. The way that these two elements are used in combination makeup a myriad of different options.
With these cornices it is incredibly important to specify every single detail such as how many steps, where the steps start, apex of the curves, etc. We’ve listed the most common versions of these cornices below with pictures for your reference but know that you as the designer are not limited to these and can mix and match the variations of curves and steps as we said previously.
Step Straight
Step Arched
Curve Step Straight
Arched
Curve Step Arched
Inset Arched
We hope this was helpful!
Download our card to easily access this information at a later time.
Check Out More Top Treatment Related Resources

















