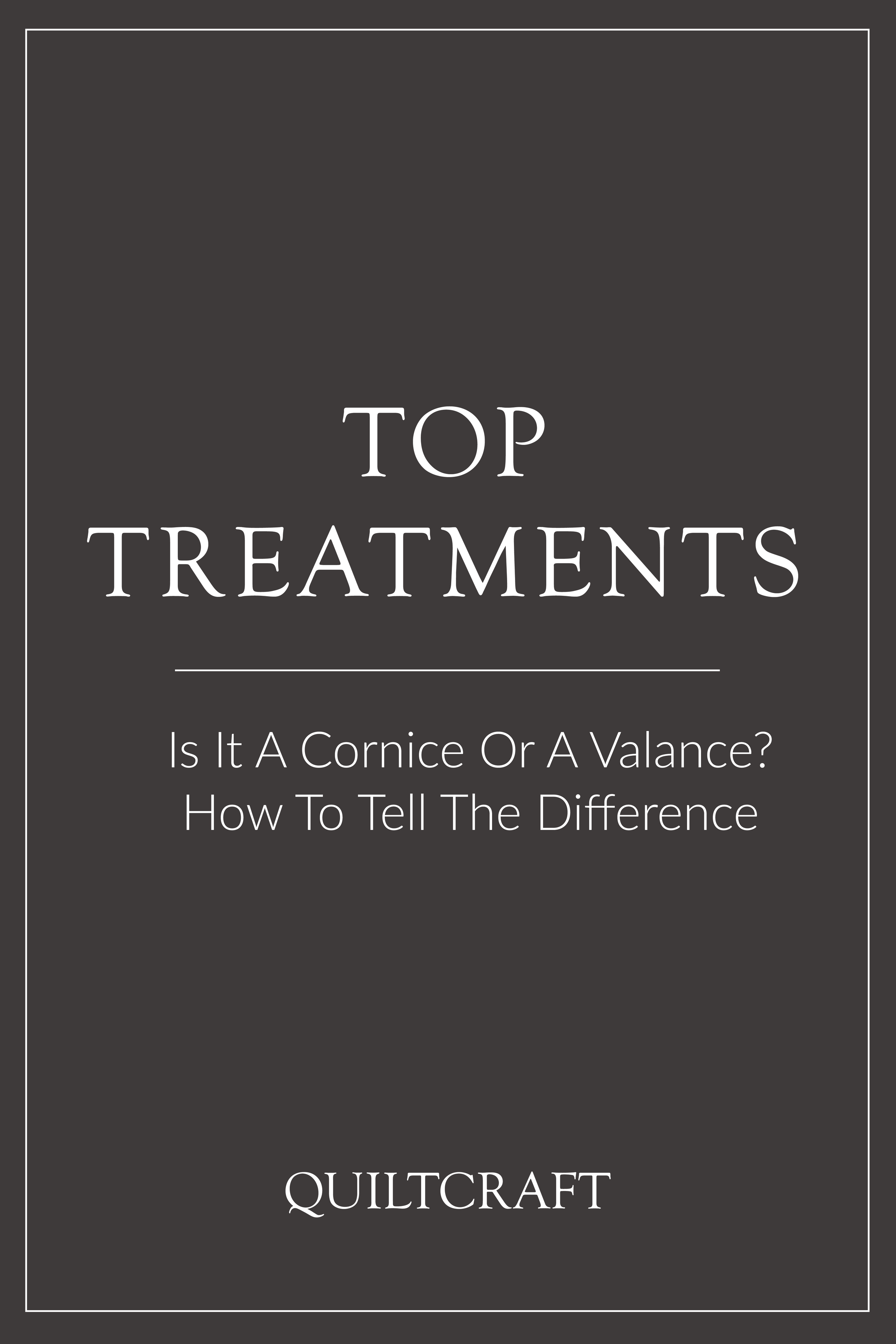What is the Best Cornice Construction for Hotel Window Treatments?
We recently had a customer ask about the advantages and disadvantages of having a full dust cap/roof board, for a cornice. This is a great question and reveals the fact that there are multiple ways of constructing a cornice. Below we’ll outline the 3 typical types of cornice construction, all having to do with the ‘ceiling of the cornice’ and how it is braced, and we’ll give you a few advantages and disadvantages for each.
This information is especially important when an onsite GC is building the cornice, not the drapery manufacturer. That’s why we wrote this post on GC Cornices. Check it out!
3 Types of Cornice Construction
Full Dustcap
It' is usually a ¾ piece of plywood that runs the full length and depth of the valance. A full dust cap can be made with varying thicknesses of board, which is of utmost importance for the drapery manufacturer, as it dictates the amount of length deductions which need to be taken from the drape measures.
Pros & Cons
A Full Dustcap/Roof Board provides the most support for the drapery hardware. Ceiling mounted hardware is installed into the roof board to hang the drapery. Since the roof board/cornice will be load bearing the weight of the drapery hardware and drapery, it is very important that there is good blocking and the cornice is extremely secure.
1x2 Framing
This construction replaces the full dust cap with a 1x2 frame along the front and sides of the cornice ceiling. The Framing cornice is then attached to the ceiling via “L” shaped brackets.
Pros & Cons
This is often used where existing hardware is already in place and the desire is for a cornice to be added. A cornice built with 1x2 framing can be constructed to fit around existing hardware; therefore, existing drapery does not have to be taken down or adjusted. These cornices cannot be wall mounted over a certain width due to the fact that “L” brackets cannot be installed at the back of the cornice except at the ends. The 1x2 framing option may be slightly cheaper and lighter due to the absence of a full dust cap.
Face Board
Although the Wall to Wall Face Board is not something we make here at Quiltcraft, we have begun to see it often in GC built cornices. This option is only done in scenarios where the cornice is built to span wall to wall space. This construction is similar to the 1x2 construction except that there are not side walls and therefore there is not side framing either. This is usually installed into the ceiling via metal “L” brackets.
Pros & Cons
If treatments or the cornice is running wall to wall, this option can also provide the possibility of constructing a cornice around or, in this case, in front of existing hardware, and negating the need to take any hardware down or readjust drapery.
An extremely important concept as we discuss cornices is the blocking on the other side of the sheet rocked ceiling. Both the top treatment (cornice, valance or roman shade)and the hardware must be secured into this blocking. If you don’t understand this concept that’s quite alright. We get this question far more often than you may think. Check out our blog post ‘What is Blocking?’ to learn more about it!
We hope this post is helpful for you!
Let us know if you have any questions. We are always here to help!
Check Out More Top Treatment Resources











